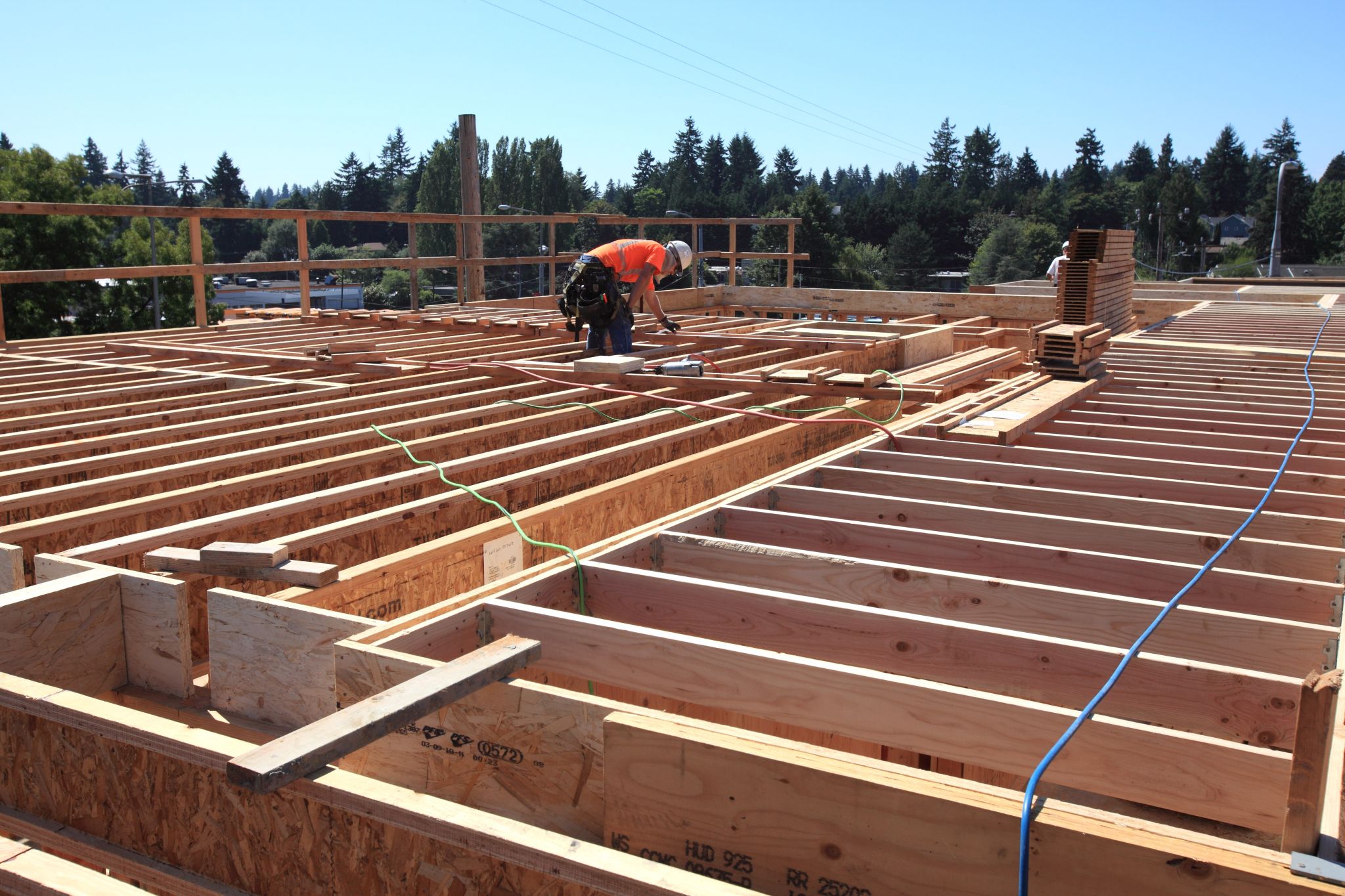
What are characteristics of earthquake resistant houses
15 Jan 2023
- Itika Agarwal
1 Min Read
Buildings are intended to be protected from earthquakes to some extent or completely by earthquake-resistant or aseismic construction. Although no structure is completely impervious to earthquake damage, earthquake-resistant houses construction aims to build structures that withstand seismic activity better than their conventional counterparts. Building regulations state that earthquake-resistant houses construction must be able to withstand the biggest earthquake with a specific probability that is expected to strike the area where they are located.
Eight key considerations must be made when planning and building a house that will withstand earthquakes. When starting fresh, consider the characteristics of Earthquake resistant houses are:
The soil's quality is extremely important.
The soil condition that endures the pressure of an earthquake should be considered the soil that can endure the pressure of an earthquake should be taken into account even before you begin developing an earthquake-resistant houses structure. The soil should be capable of being flexible.
Foundation is important

One of the most crucial factors to take into account, especially when creating a seismically resistant structure, is the foundation of the building. Try replacing a portion of the soil if it contains undesirable characteristics. Another choice is to create unique foundations for the building. The foundation cannot be compromised because it is a building's main source of strength.
Height of the structure
The height and number of stories in the building will play a significant role in determining the weight that will be supported by the earth and foundation. Before creating the structure's design and planning, accurate calculations should be made in this regard. Buildings with several stories are safe during earthquakes and other natural disasters when properly planned and designed.
Symmetry and load distribution
The building's structural design needs to be symmetrical. This aids in maintaining a steady balance as well as the optimum weight distribution over the foundation. Although such methods first appear dull, a skilled and experienced architect will create design concepts that will make the building attractive without sacrificing the foundation or other crucial aspects.
Structural design
Structures should be able to endure both static and dynamic forces, and they should be flexible enough to do so with ease. This applies to everything, including the foundation, enclosures, load walls, delays, etc.
The calibre of the building supplies
For a building to have strength and durability, the quality of the building materials used in its construction is a crucial factor to take into account. Certified materials aid in effectively absorbing the energy produced during an earthquake and preventing structural damage. The use of concrete and reinforced steel is the best mix. This combination is not only incredibly flexible but also sturdy and resistant. Additionally, the steel should be properly selected with precise calibres. The materials should undergo mechanical testing to assess their reliability and strength for building seismically earthquake-resistant house constructions.
Regulations and practices
Building earthquake-resistant houses require adherence to municipal building law, national and state building regulations, and both. A competent architect or engineer is required to administer the authorizations. Timely submission of a practical and executive project is required.
Upkeep following construction
It is crucial to preserve the structure after it has been built and to take good care of it. It is possible to determine how effectively the building has been maintained after an earthquake. This is one of the fundamentals of having a seismic-proof building, albeit not everyone will agree. Maintenance includes tasks like monitoring deck slabs, restoring insulation in walls, roofs, and foundations, checking for internal and exterior leaks, and strengthening columns and gutters in case of detachments and separations.
Lastly, when a structure is made to withstand earthquakes, its quality is unaffected by them because of its greater resistance, which engineers have taken into account to make it less vulnerable to specific situations. The field, the foundation, the consistency of the buildings, the architecture, and the quality of the building materials are just a few of the numerous variables that must be considered while designing seismic structures.